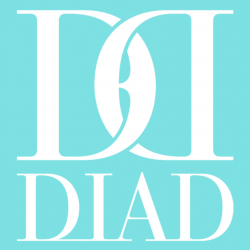We pride ourselves on the highest quality-level of construction documentation.
The DIAD Design Team are proficient in both AutoCAD and Revit programming, allowing us more flexibility in coordination with all Consultants making up the project team.
DIAD construction documentation includes floor plans (setting out plans, floor finish plans, reflected ceiling plans, electrical layouts and furniture plans), elevations, sections and construction details.

